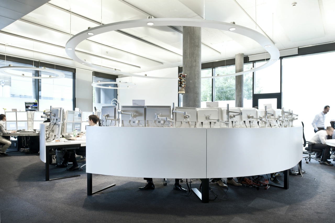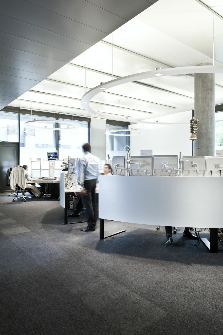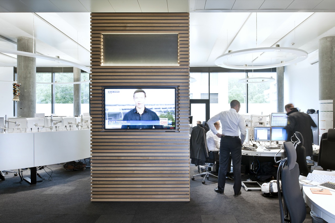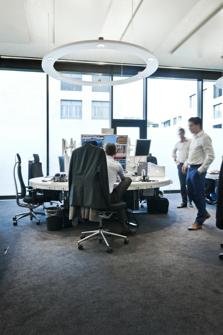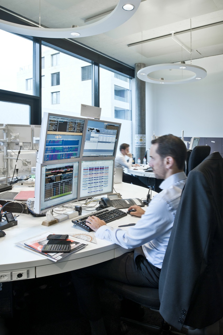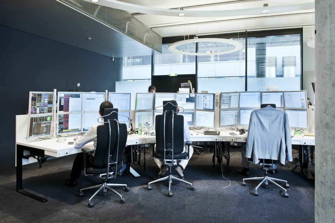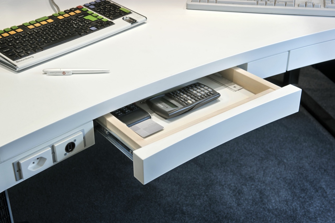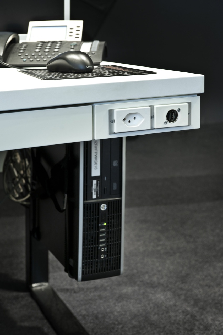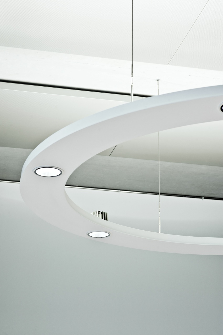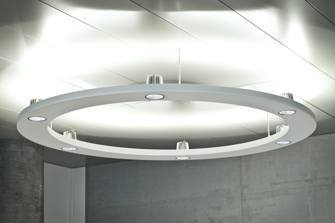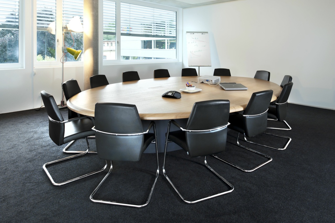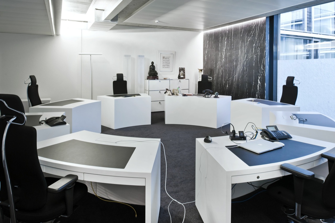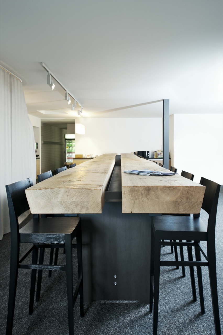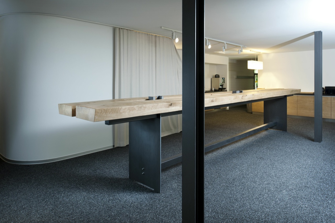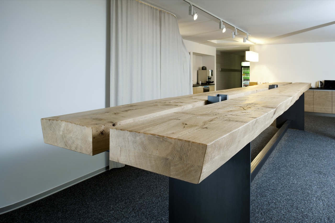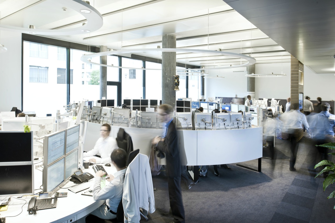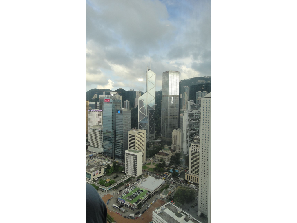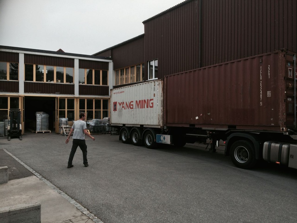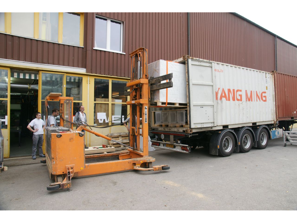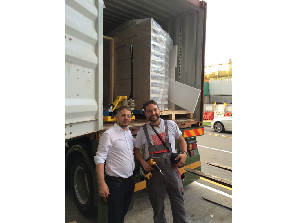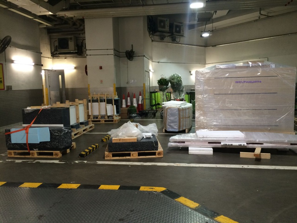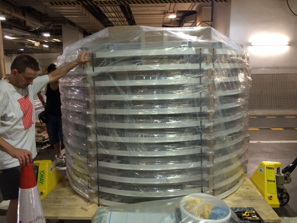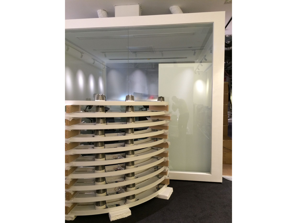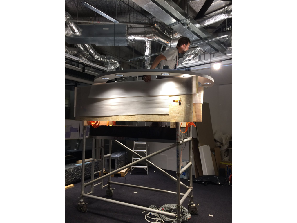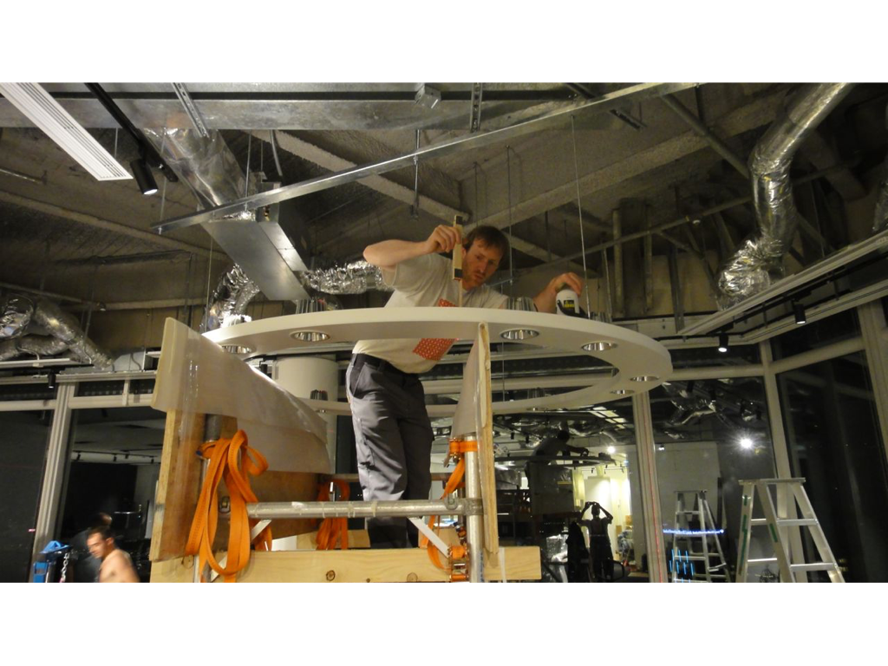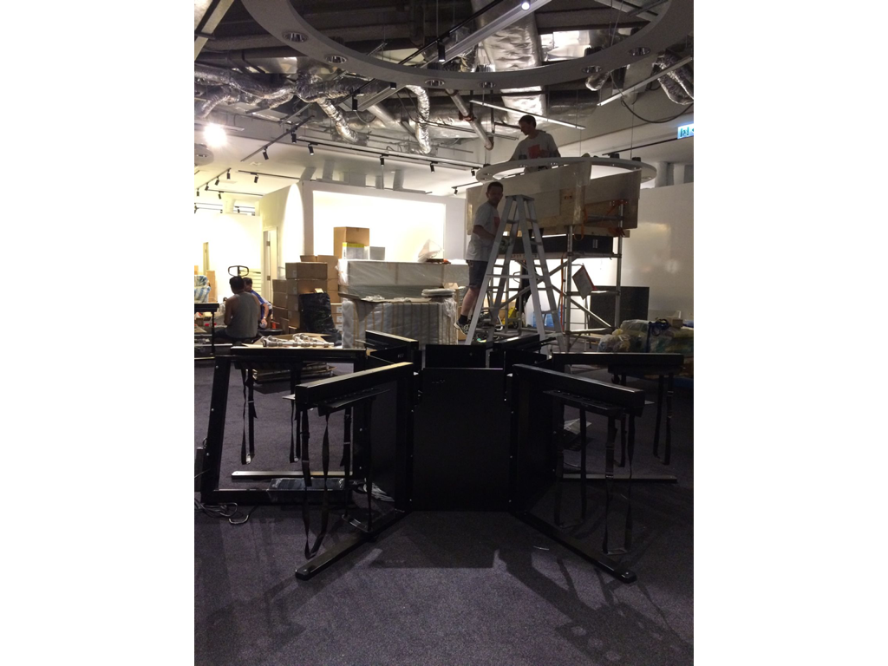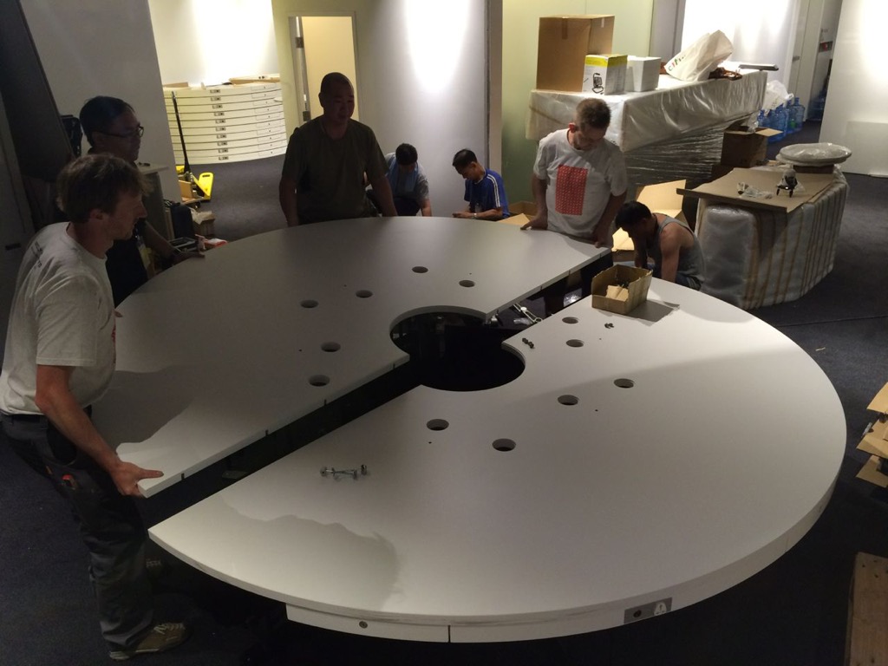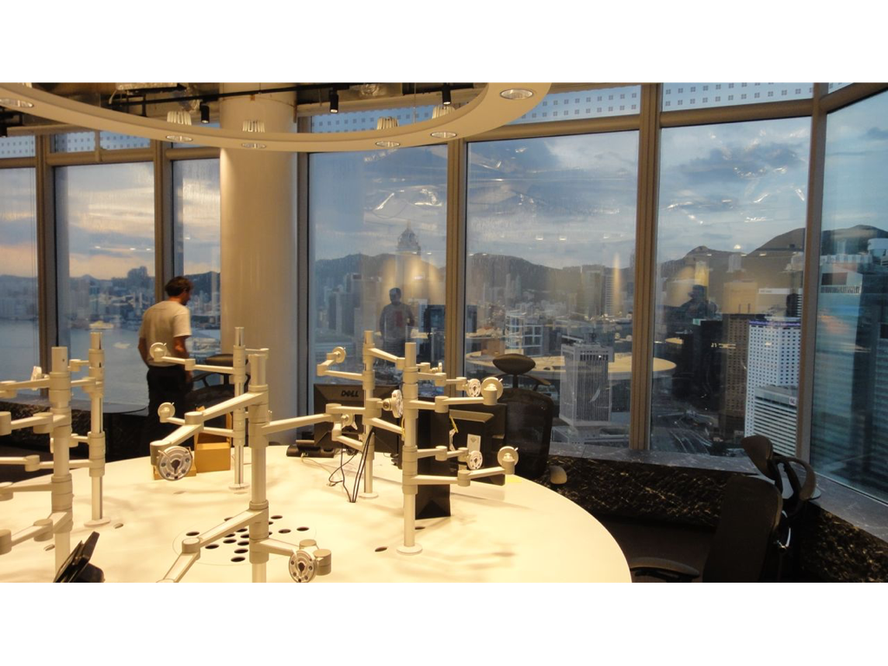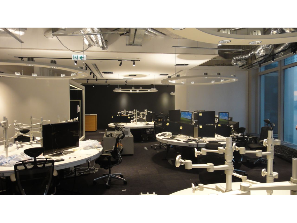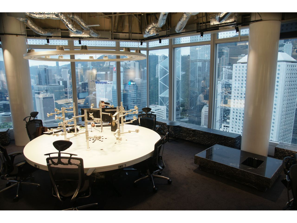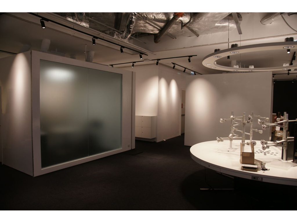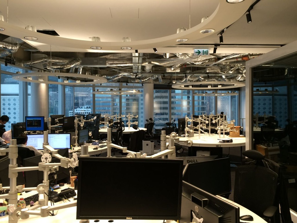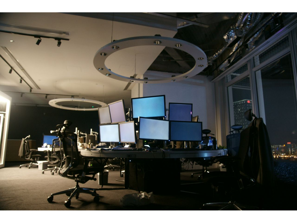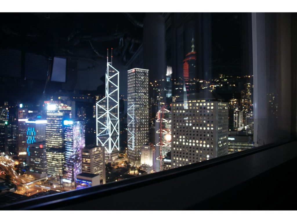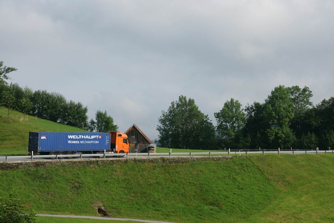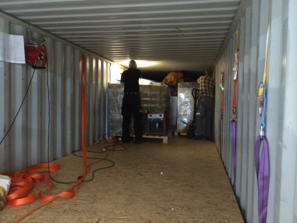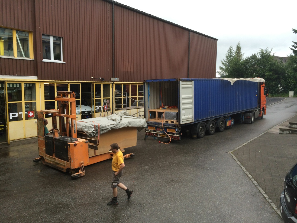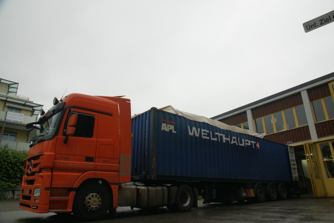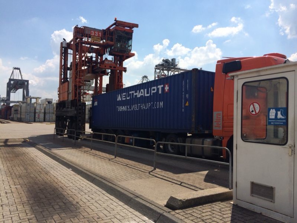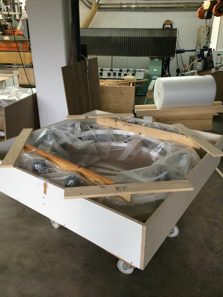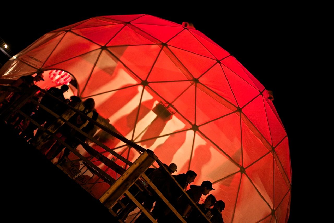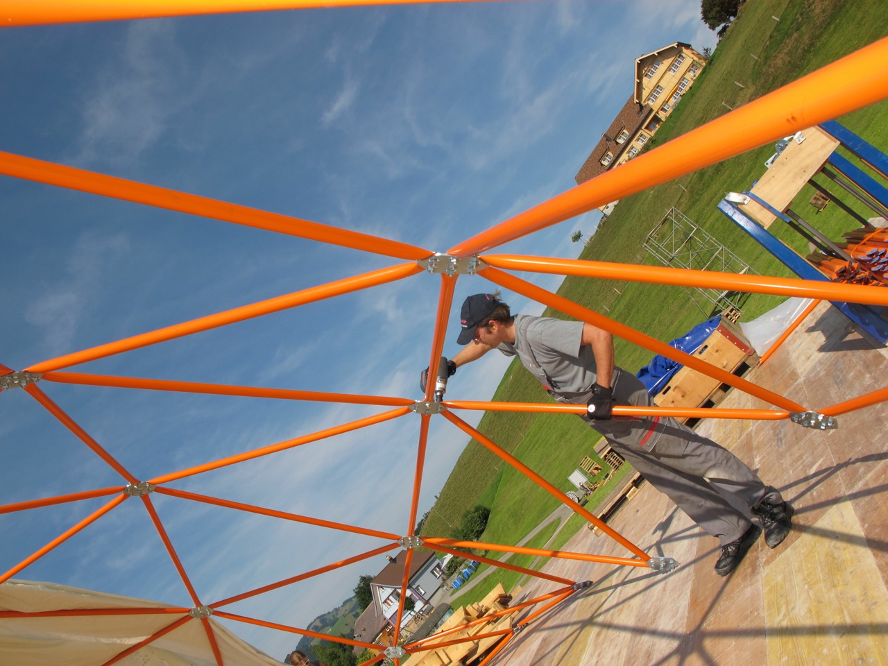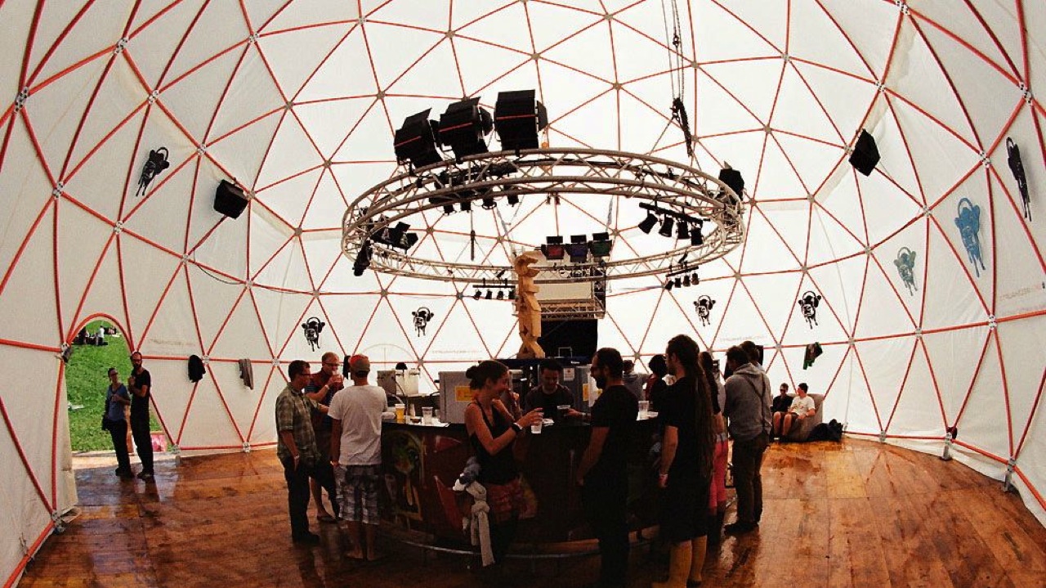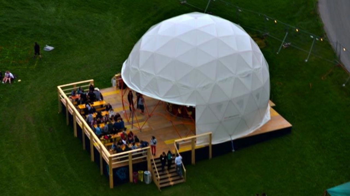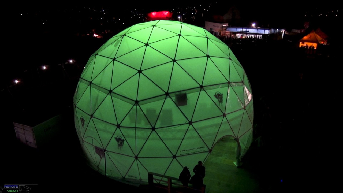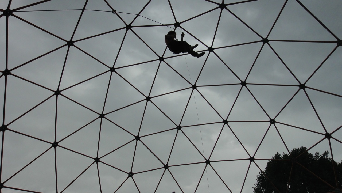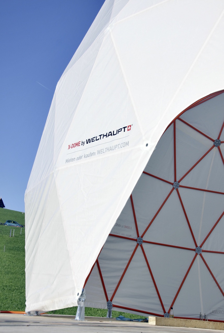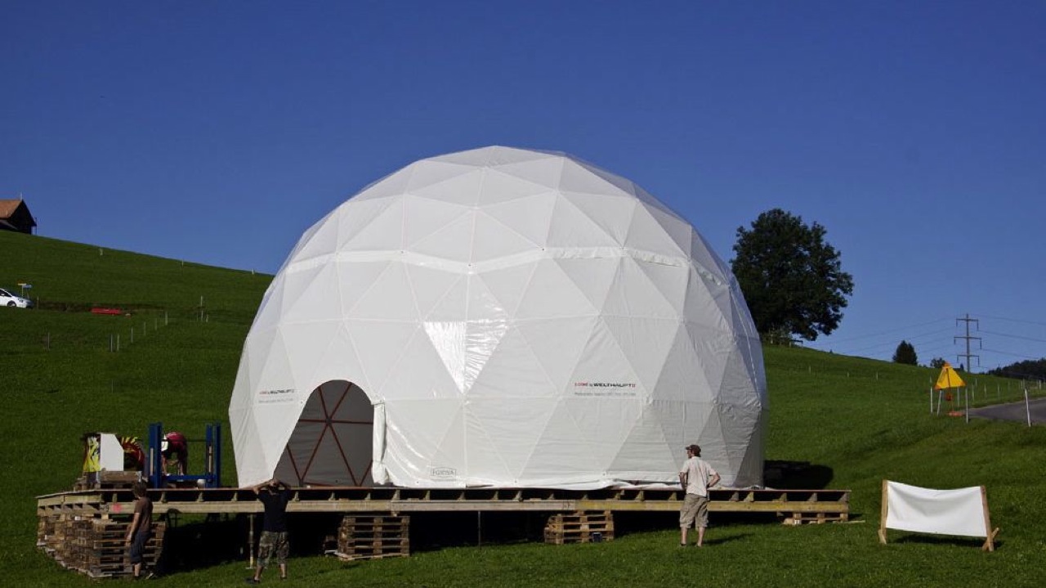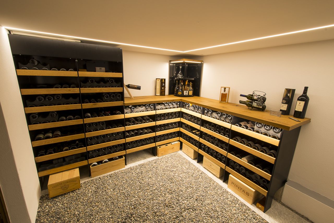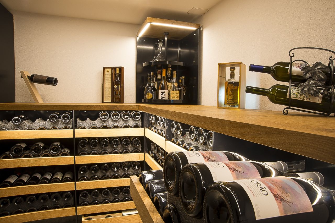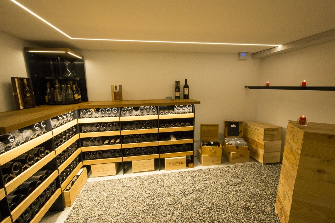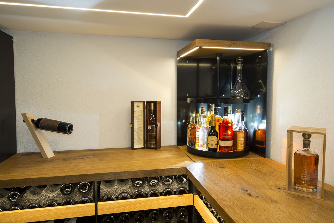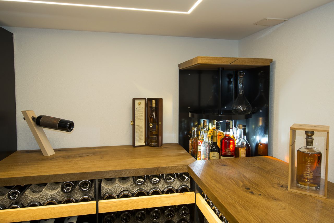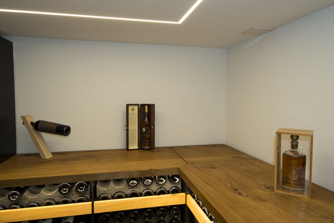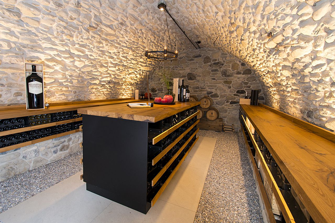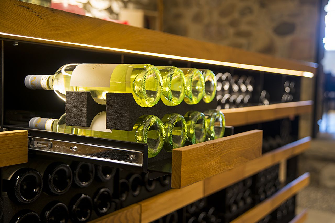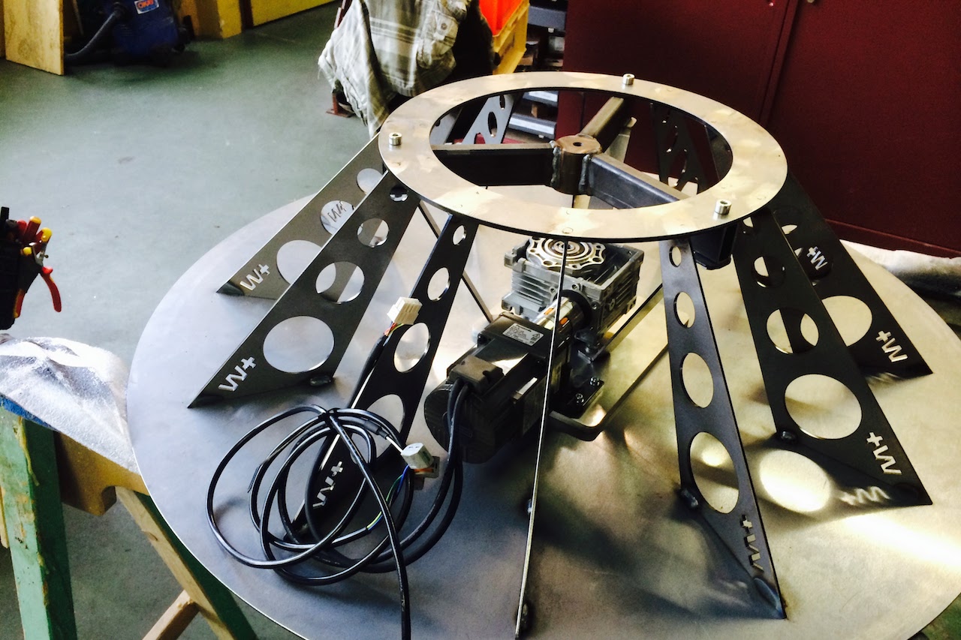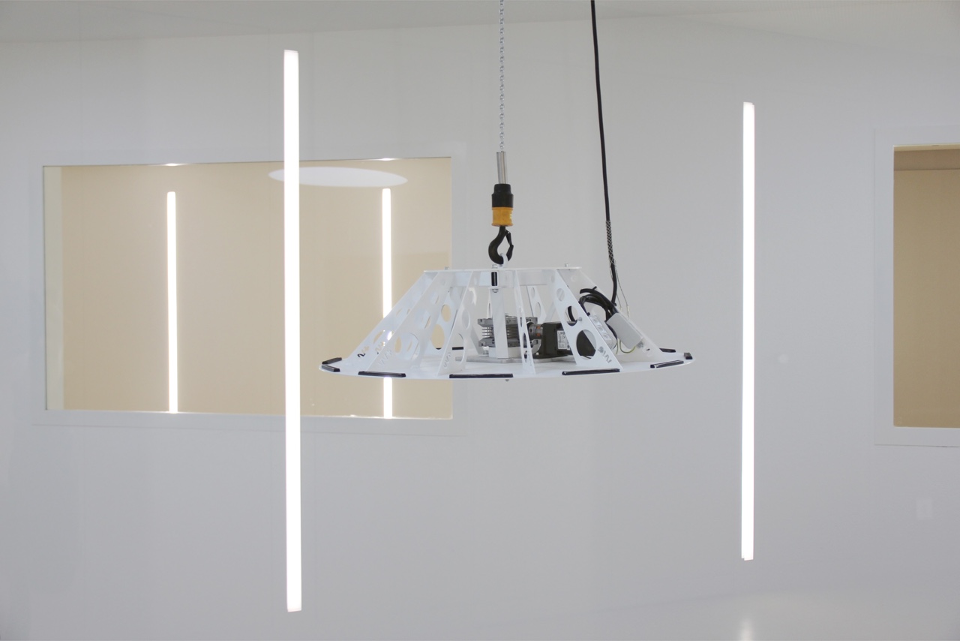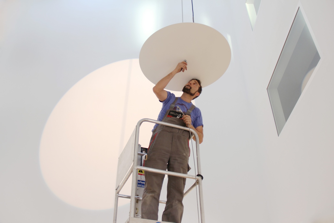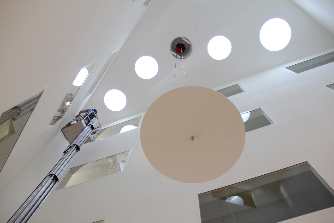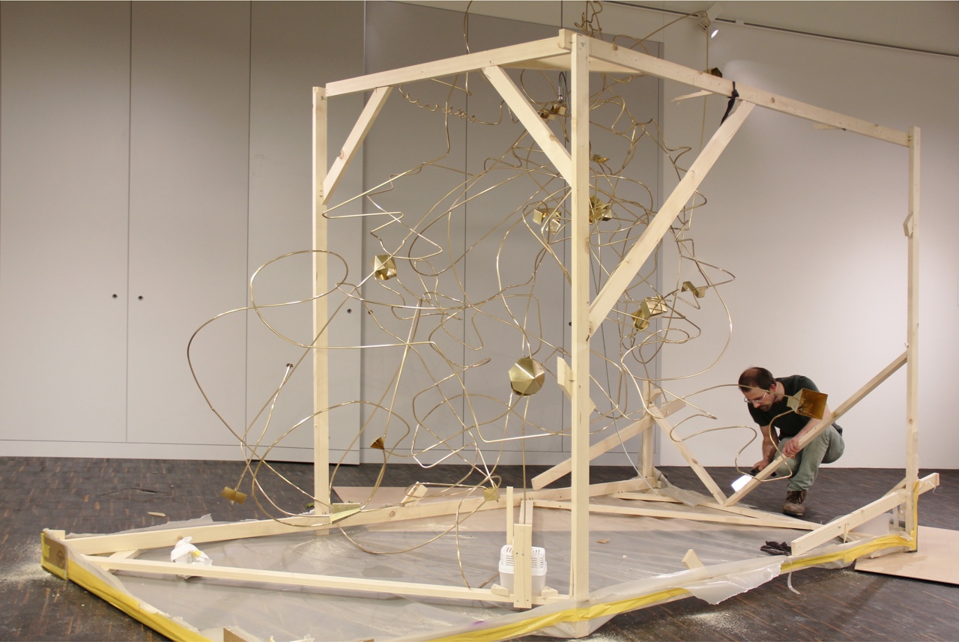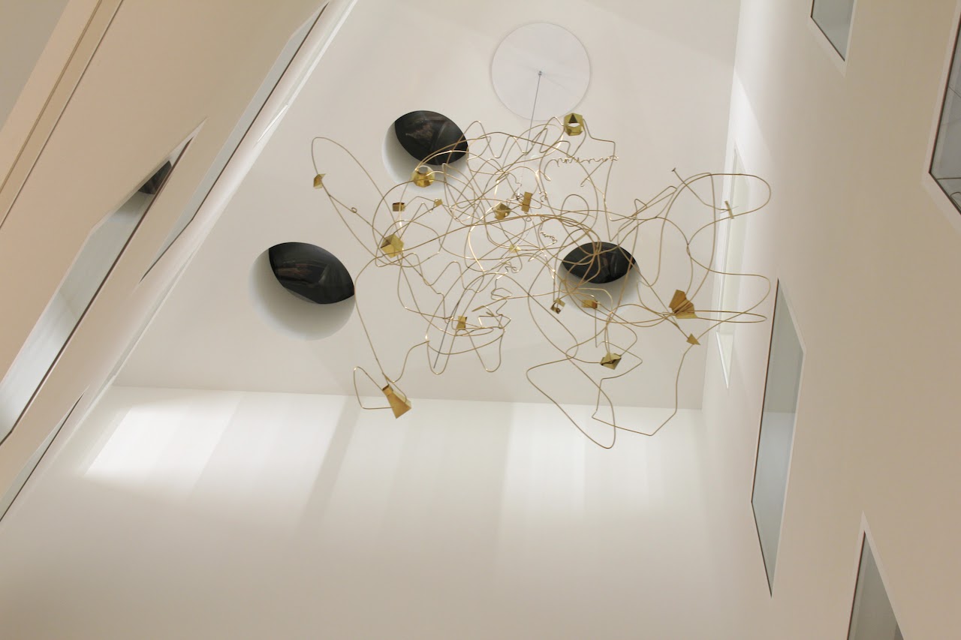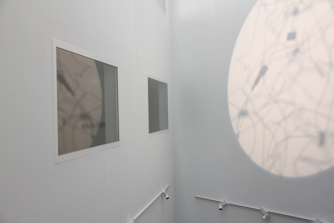
Your challenge is our solution: our projects
Trading Room Leonteq, Zürich
- Task
- 45 workstations and their lighting are to be realised according to the floor plan proposed by architect Roger Bechtiger. Each workstation consists of 4 or 8 screens, 1 or 2 computers as well as 2 drawers, USB and power connections.
- Solution
- Within 48 days, the entire trading room was designed in 3D, a prototype was produced and then set up by Welthaupt. A simulation was created in advance for Welthaupt's lighting and lamp design.
- Client
- Leonteq, Jan Schoch
- Architect
- ROGER BECHTIGER ARCHITEKTUR + DESIGN
Trading Room Leonteq, Hongkong
- Solution
- Two containers with 14 tonnes of material travel from Appenzell to Hong Kong. Inside is Leonteq Hong Kong's new trading room with 36 workstations including lighting. W+ TECHNIK designed and shipped the office equipment for Hong Kong's tallest building and will take care of the assembly on site.
- Client
- Leonteq, Jan Schoch
- Architect
- ROGER BECHTIGER ARCHITEKTUR + DESIGN
Trading Room Leonteq, Singapur
- Task
- Leonteq obtains the banking licence in Singapore and rents space in Asia Square Tower on the 38th floor. Welthaupt receives the overall contract to produce, ship and assemble 32 workstations and the lighting on site in Switzerland.
- Solution
- Welthaupt plans, produces, ships and assembles the 32 workstations and the lighting within three months. A second floor is installed in the container for transport.
- Client
- Leonteq, Jan Schoch
- Architect
- ROGER BECHTIGER ARCHITEKTUR + DESIGN
X-Dome
- Task
- We need a temporary event location that looks good, works in any wind and weather, and fits into a small storage after use.
- Solution
- Within 3 months, we built a mobile tent in a spherical form. (In cooperation with Roth Technik). The construction with steel tubes weighs 1.8 tons with a diameter of 12 meters and a height of 7,7 meters. Each of the five sidewalls could either be opened or completely removed. Additionally, you can project videos or logos to both sides of the tarpaulin.
- Client
- Burg Clanx Festival Verein
We plan and realise your individual wine cellar - for the optimal storage of your fine wines.
Whether for catering establishments or for you privately, whether large or small, exclusive or purpose-built, Welthaupt GmbH designs customised wine cellars from the first discussion to the handover of the keys!
We produce sought-after wood/steel combinations, with lighting and ventilation concept on request, in the usual Swiss quality. We design your wine cellar entirely according to your taste and requirements. Let us advise and inspire you, we will find the best solutions for any existing space.
An elegant Wine Cellar for the Hotel Baeren in Gonten
- Solution
- The best wines of the world deserve the best construction: W+ TECHNIK by Samuel Weishaupt designed and rebuilt the historic wine celler of the famous restaurant and hotel Baeren in Gonten, Switzerland, together with the architect Roger Bechtinger. The noble wines are now stored in an elegant and sustainable construction of wood and metal. The 124 drawers which store a total of almost 1500 bottles are both an eye-catcher for the guests and a handy tool for the service personal – mindfully designed by Welthaupt Switzerland.
- Client
- Restaurant Bären Gonten
KAB – Art of the building
- Solution
-
The artist Christian Hörler was commissioned to design an art installation in the retirement and nursing home in Appenzell. We were allowed to support the artistic process in the area of technology.
A lighting control system and a crane control system were needed for the installation, which we planned and installed. The electronic control system also comes from our workshop. The resulting movement on the object looks very beautiful, the play between light and projection is reminiscent of a mobile. A very beautiful and exciting collaboration.
- Client
- Christian Hörler (Artist)


